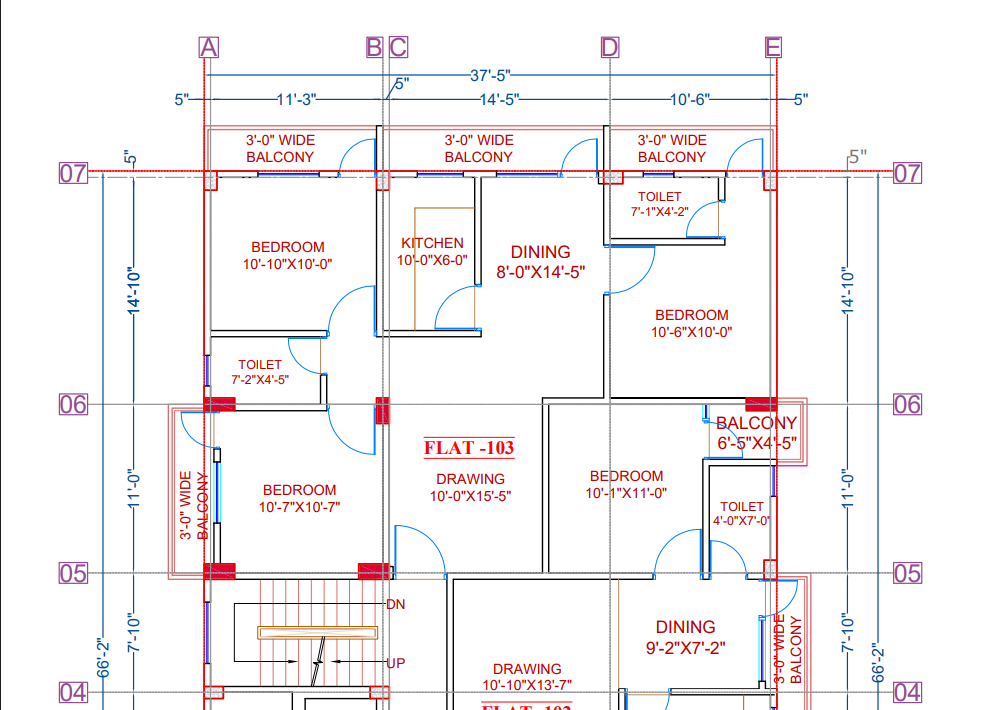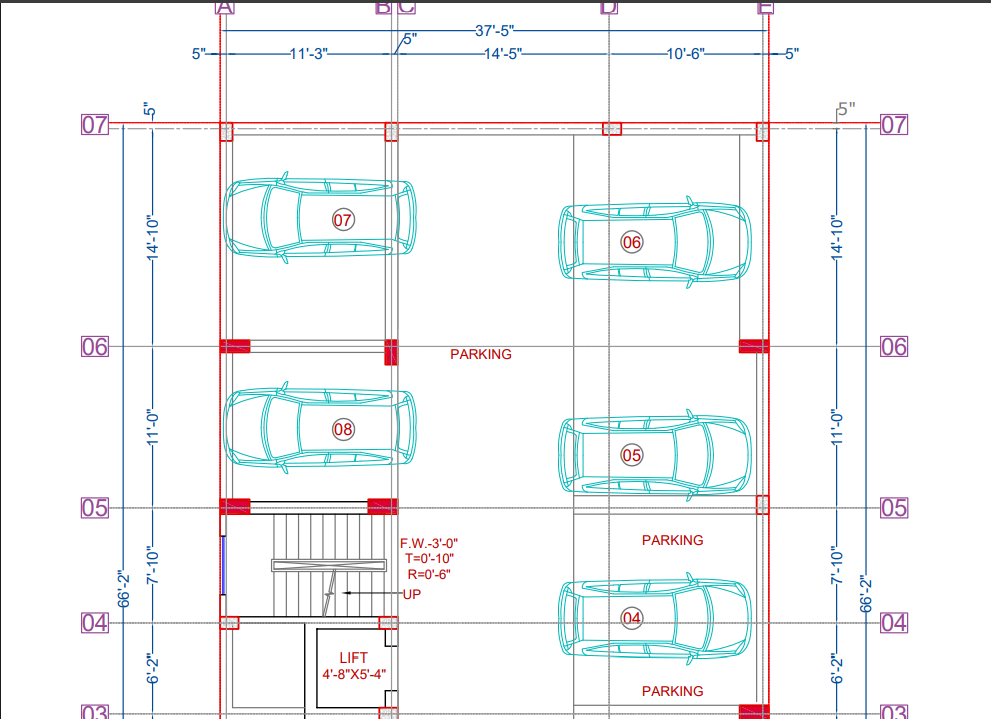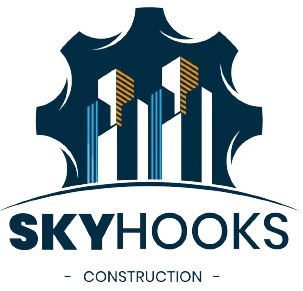Architectural Drawing
Transform your vision into precise, professional architectural drawings that serve as the foundation for exceptional construction projects.
Residential
Custom homes & renovations
Commercial
Office & retail spaces
Industrial
Manufacturing facilities
Institutional
Healthcare & education
Our Drawing Services
Comprehensive architectural drawing solutions tailored to your project needs
Conceptual Design
Initial sketches and conceptual drawings that capture your vision and establish the foundation for detailed development.
- Site analysis studies
- Massing studies
- Preliminary layouts
Floor Plans
Detailed floor plans with comprehensive layouts, dimensions, and specifications for optimal space utilization.
- Room arrangements
- Furniture layouts
- Code compliance
Elevations
External elevation drawings showcasing architectural features, materials, and proportional relationships.
- Exterior finishes
- Window details
- Material specifications
Section Drawings
Cross-sectional views revealing internal structure, spatial relationships, and vertical organization.
- Ceiling heights
- Floor levels
- Structural elements
Construction Details
Precise detail drawings for specific building components, connections, and assemblies.
- Component details
- Connection details
- Assembly drawings
3D Modeling
Advanced 3D models and renderings for better visualization and client presentation.
- BIM modeling
- Photorealistic renders
- Virtual walkthroughs
Why Choose Our Drawing Services
Professional architectural drawings that deliver precision, compliance, and exceptional value
Precision & Accuracy
Eliminate construction errors through precise dimensioning and standardized symbols.
Code Compliance
Drawings prepared in accordance with local building codes and regulations.
Cost Control
Detailed drawings enable accurate cost estimation and prevent budget overruns.
Clear Communication
Universal language that facilitates communication between all stakeholders.
Our Design Process
A collaborative approach that ensures your vision is transformed into precise architectural drawings
Initial Consultation
We begin with a comprehensive consultation to understand your vision, requirements, and project goals. Our team analyzes site conditions, zoning requirements, and design preferences to establish a solid foundation for the project.
What We Discuss
- Project scope and objectives
- Budget and timeline
- Design preferences
- Site analysis
Concept Development
Our design team creates initial concept drawings and sketches that capture your vision. We explore different design options, spatial arrangements, and architectural styles to find the perfect solution for your project.
Design Exploration
- Conceptual sketches
- Space planning
- Design alternatives
- Client feedback
Detailed Design
Once the concept is approved, we develop detailed architectural drawings including floor plans, elevations, sections, and construction details. Every element is carefully designed and documented for construction.
Technical Documentation
- Detailed floor plans
- Elevation drawings
- Section drawings
- Construction details
Review & Delivery
Final review and quality assurance ensure all drawings meet project requirements and building codes. We deliver complete drawing sets ready for permitting and construction, with ongoing support throughout the project.
Quality Assurance
- Technical review
- Code compliance check
- Drawing coordination
- Final delivery
Ready to Start Your Project?
Contact us today to discuss your architectural drawing needs and discover how Skyhooks can transform your vision into reality through exceptional design and technical excellence.
Our Architectural Plan
A glimpse into the precision and artistry of our architectural drawing projects.

View First Floor Plan
First Floor Plan
Detailed layout of first floor

View Second Floor Plan
Second Floor Plan
Detailed layout of second floor

View Third Floor Plan
Third Floor Plan
Detailed layout of third floor

View Ground Floor Plan
Ground Floor Plan
Detailed layout of ground floor

View Plan 5
Plan 5
Detailed layout of plan 5

View Plan 6
Plan 6
Detailed layout of plan 6

View Plan 7
Plan 7
Detailed layout of plan 7

View Plan 8
Plan 8
Detailed layout of plan 8

View Plan 9
Plan 9
Detailed layout of plan 9

View Plan 10
Plan 10
Detailed layout of plan 10

View Plan 11
Plan 11
Detailed layout of plan 11

View Plan 12
Plan 12
Detailed layout of plan 12

View Plan 13
Plan 13
Detailed layout of plan 13

View Plan 14
Plan 14
Detailed layout of plan 14

View Plan 15
Plan 15
Detailed layout of plan 15

View Plan 16
Plan 16
Detailed layout of plan 16
