
contact info
- H/N- A1/6 1st Floor, Nilkanth Colony Near Gold Gym Ashiyana Digha Road Patna-800025
- info@skyhookscons.com
- +916203195517
- +916203305421
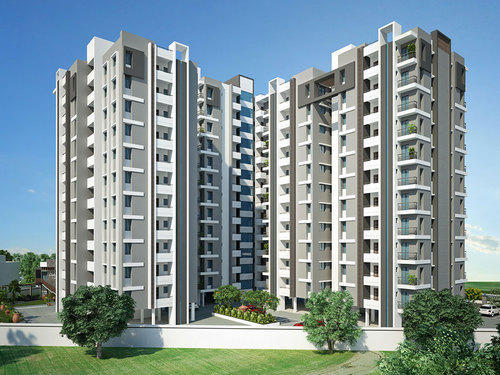
Skyhooks Construction and Design pvt. Ltd. is an Consultancy organization engaged in preparation of Structural design, Architectural drawings, MEP Drawings, Residential and Commercial Buildings estimates, Community Halls, Industrial Buildings, Steel Buildings, Overhead Water tank, R.C.C. & PSC Bridges, Roads and other innovative structures with latest used Commercial Software Programme.
Skyhooks Construction and Design pvt. Ltd. is registered under company Act 1956 for the purpose of involvement into various engineering consultancy works including planning, investigation and designs.
Skyhooks Construction and Design pvt. Ltd. is a team of qualified and experienced Civil Engineers & Architects exposed to planning and structural design of variety of Structures with detailing with latest analysis technique.
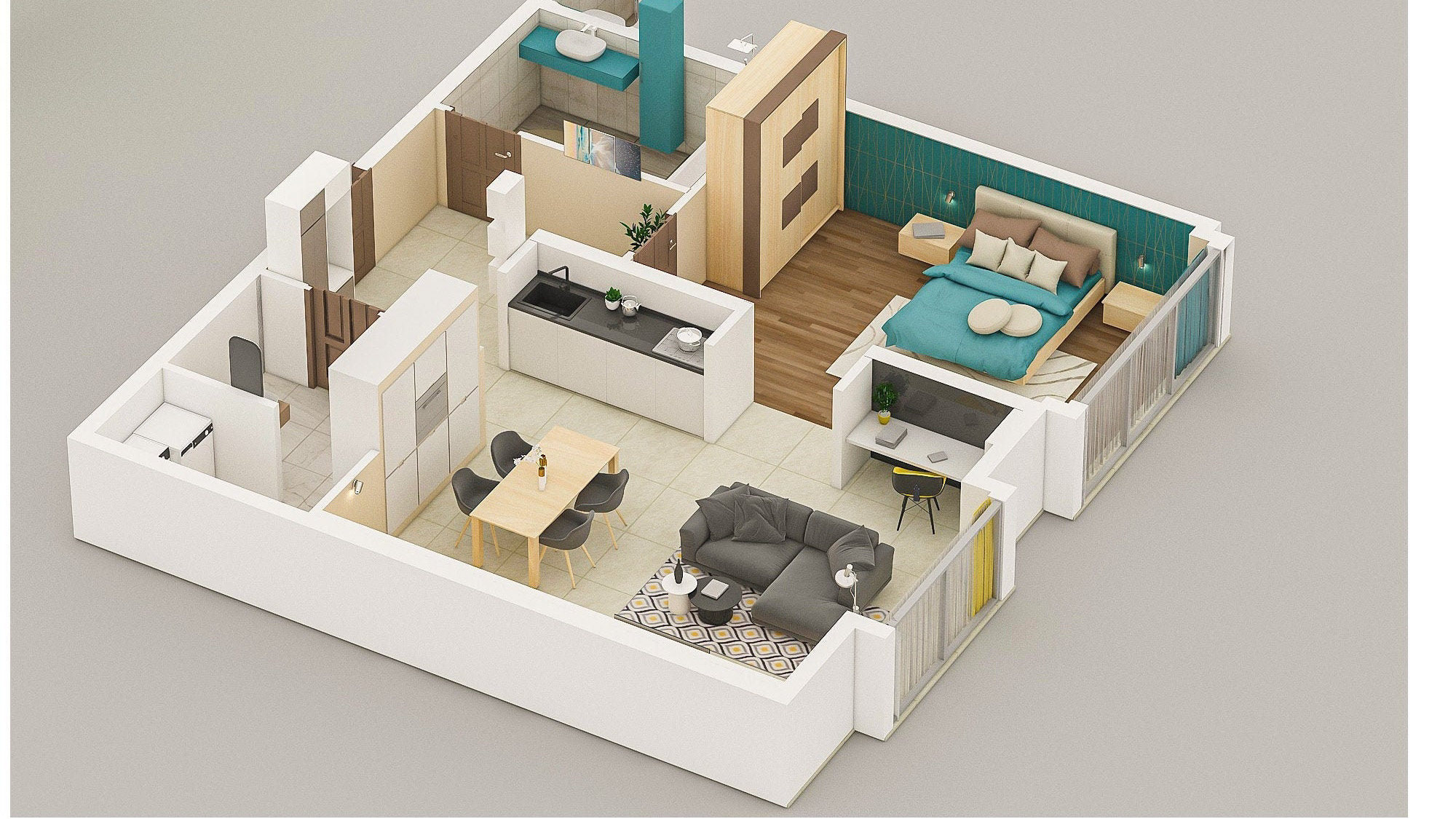
Architectural drawings are the technical representation of a building that is made prior to the beginning of the construction process. They are made with lines, projections and are based on a scale. Skyhooks Construction provides Different types of architectural drawings include: Site Plan, Floor Plan, Cross Section, Elevation, Landscape, Finishing Drawing, Working Plan, Section Drawings, General Note, Excavation Drawing, Line Plan, Location Plan.
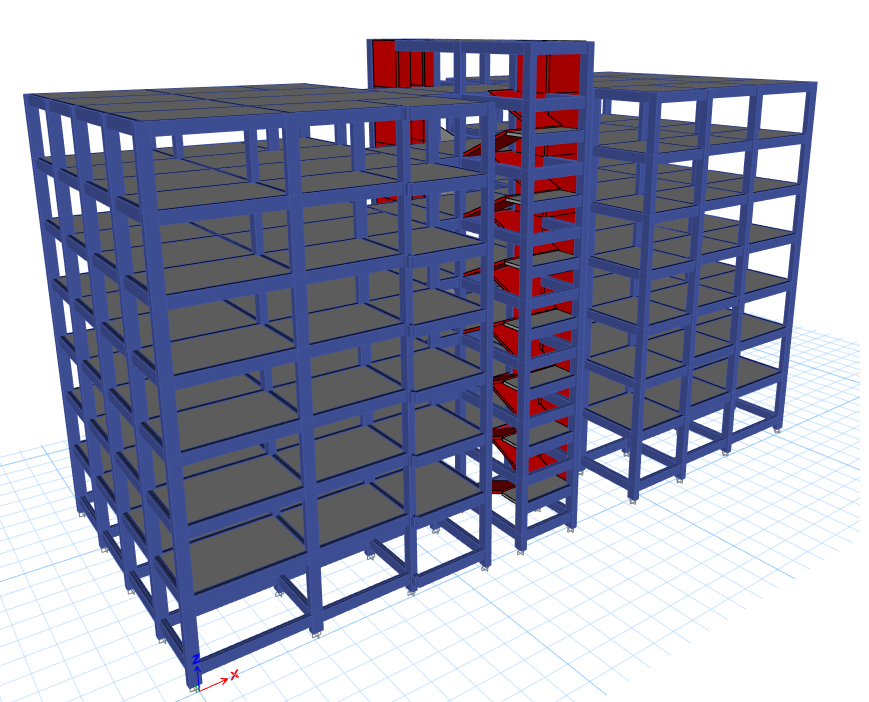
Structural Drawings are also called engineering drawings and they focus on the structural aspect of the building. These drawings are included in the proposal documents and act as a guide for the workforce. Skyhooks Construction is dedicated to provide following drawings such as Foundation Layout, Column Layout, Plinth Beam Layout, Lintel Beam Layout, Roof Beam and Shuttering Layout, Roof Slab Layout, Block Plan, Framing Plans, Component Drawings, Concept Drawings, Engineering Drawings, Assembly Drawings, Design Drawings.

Interpretation of Drawing, Preparing Bar Bending Schedule, Allotting Work to Labours, Supervision of Construction Work, Preparing Schedule of Material Used and Available, Plotting Line – Level on Construction Site, Preparing Work Chart Schedule, Checking Steel Work of Slab, Beam, & Column Before Concreting, Checking & Arranging Equipment Before Concreting Work Starts, Supervision Of the Curing Process, Keeping Note of Each and Every Casting Work.

Land surveying can be thought of as the science of taking big measurements. In short it is the use of geometry to measure angles and alignments. Surveyors use survey equipment to gather data can be used to help with construction projects, land development & creating accurate maps.
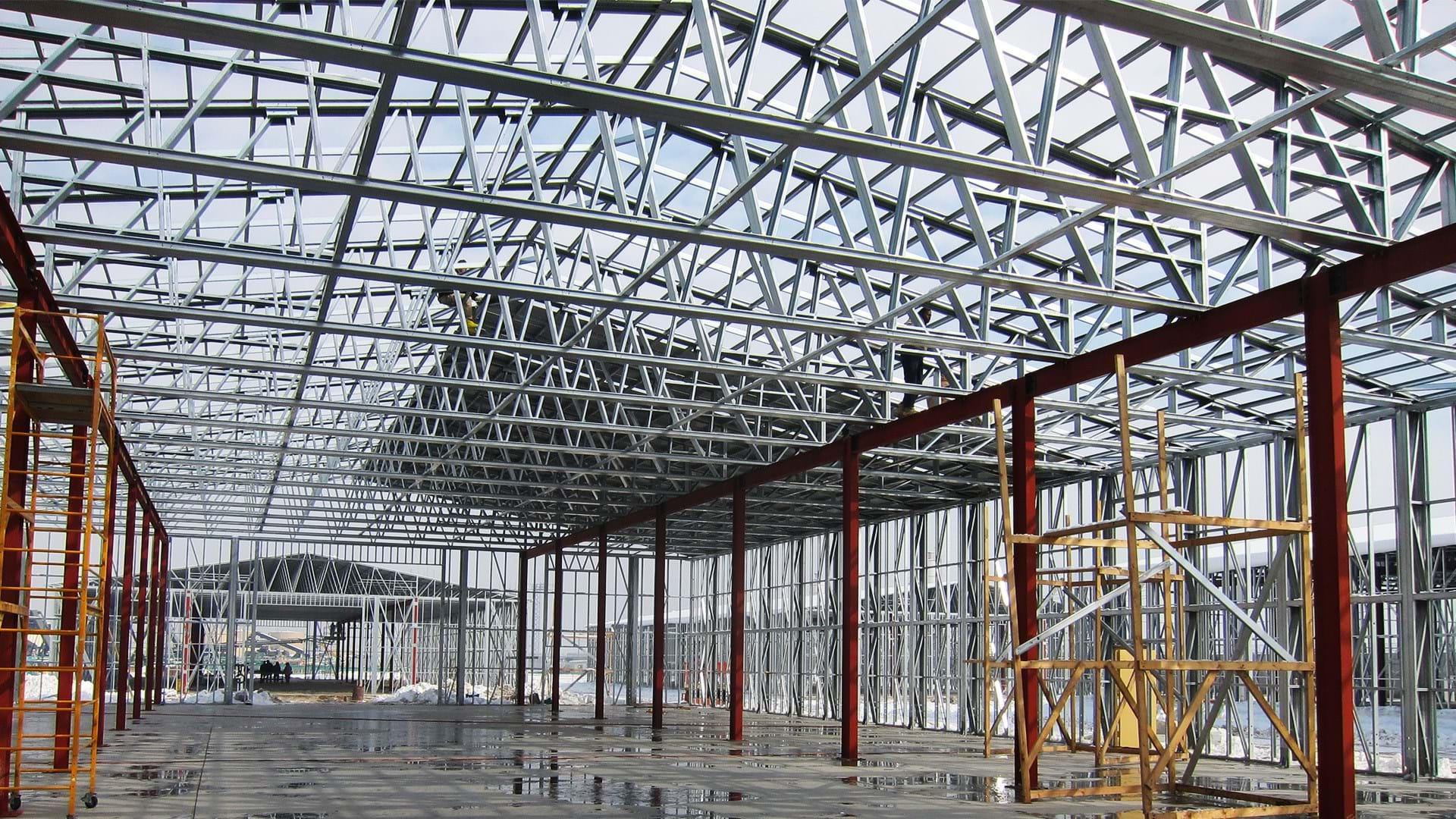
Soil investigation must be undertaken to determine the bearing capacity of the soil, its settlement rate and the position of the water table. This type of foundation will evenly distribute the load over a wide area thus avoiding potential bearing capacity failure and ensuring that any settlement will be acceptable and even..
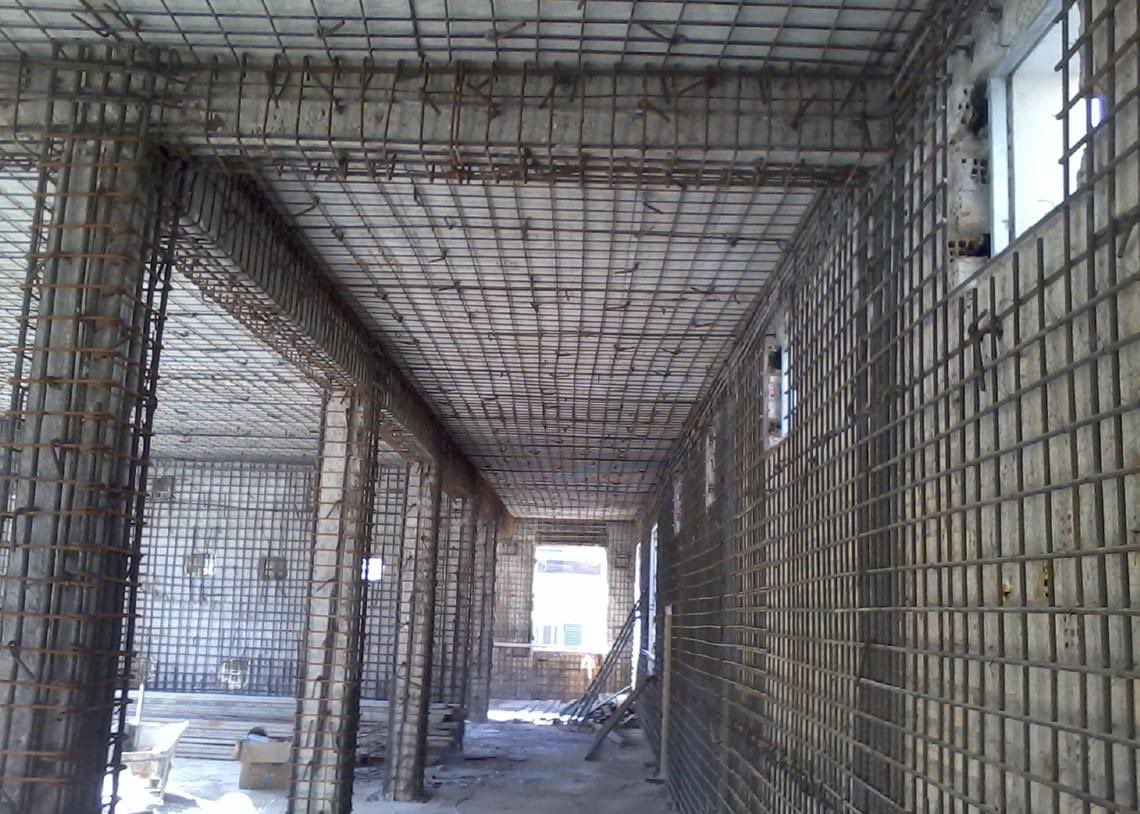
Soil investigation must be undertaken to determine the bearing capacity of the soil, its settlement rate and the position of the water table. This type of foundation will evenly distribute the load over a wide area thus avoiding potential bearing capacity failure and ensuring that any settlement will be acceptable and even..
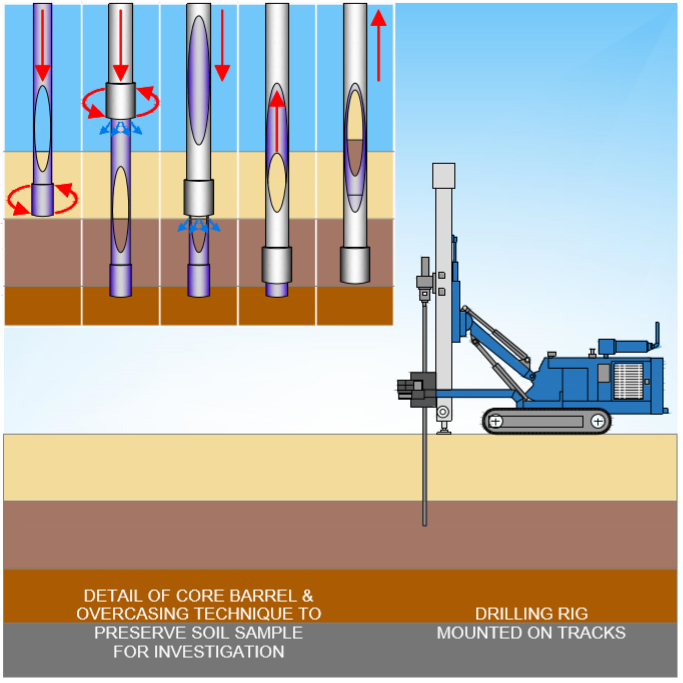
Soil investigation must be undertaken to determine the bearing capacity of the soil, its settlement rate and the position of the water table. This type of foundation will evenly distribute the load over a wide area thus avoiding potential bearing capacity failure and ensuring that any settlement will be acceptable and even..
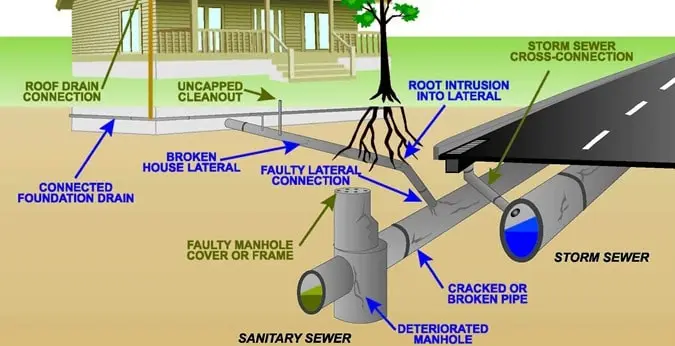
The length of time up to which the capacity of a sewer will be adequate is referred
to as the design
period. In fixing a design period, consideration must be given for the useful life
of structures and
equipment employed, taking into account obsolescence as well as wear and tear.
Digvijay Kumar Singh
CEO & Founder
Chartered Engineer
M.Tech- IIT Guwahati
Senior Research Fellow - IIT Kharagpur
UDHD (Bihar) for MAP Approval
Industrial Experience 12+ Years